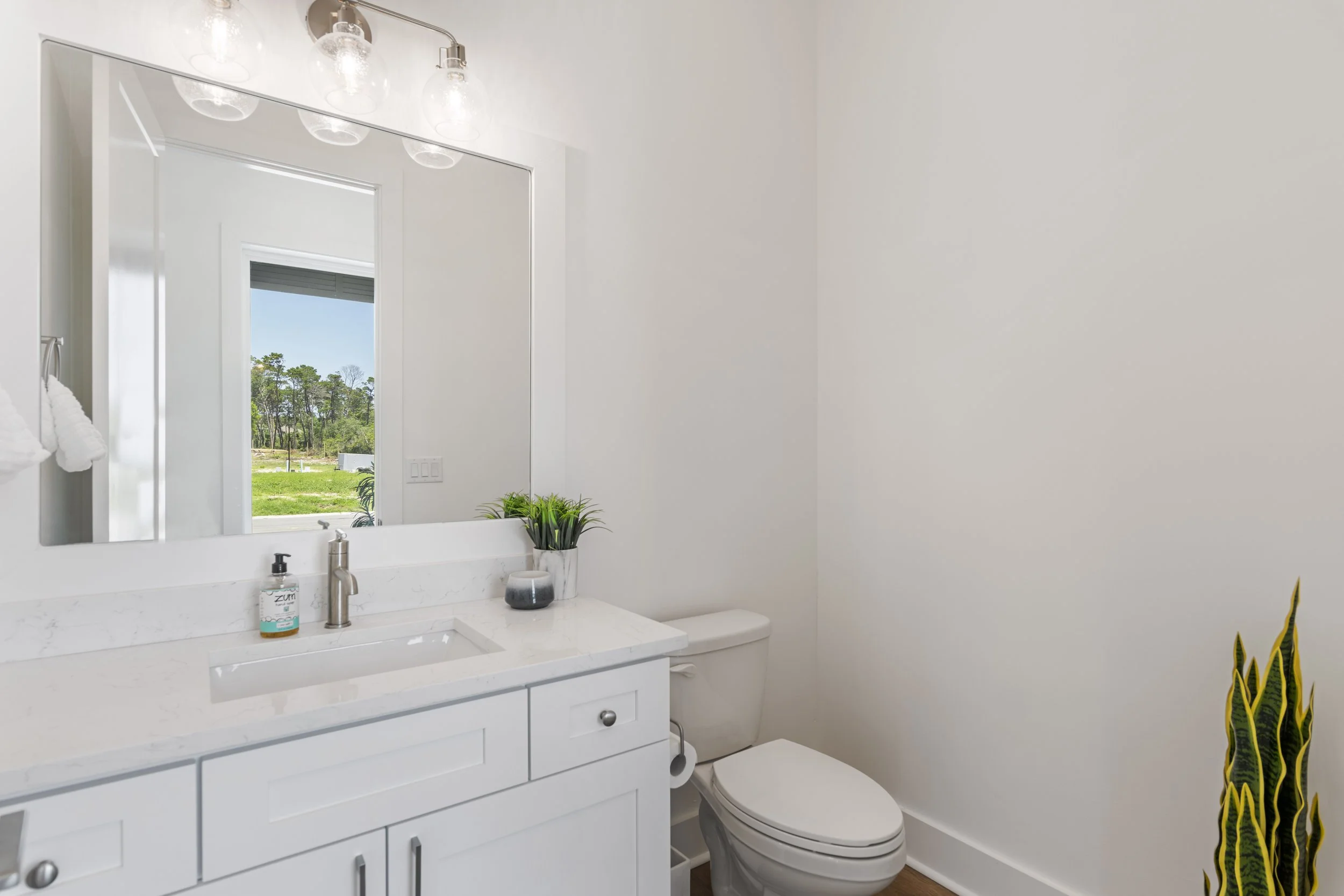
THE FLOOR PLANS
Each of the four floor plans at Wildwood at Inlet Beach boast distinctive features tailored to your own idea of luxury living. Meticulous attention to quality is evident in the construction, featuring robust 2x6 exterior walls, impact-resistant glass gracing windows and doors, landscaping curated to thrive harmoniously in this unique climate, and an environmentally conscious exterior design engineered to mitigate runoff from heavy rainfall.
Embodying the essence of luxury living
The SkyBlu is Wildwood’s flagship home plan with a roof-top deck that offers a high-level view for miles in every direction. This unrivaled space is a haven for sophisticated entertainment, culinary delights, and serene relaxation, featuring a chic hot tub—a sanctuary for those seeking supreme solitude.
SkyBlu stands tall with three levels of refined living, showcasing six lavish king-sized ensuite bedrooms and spacious walk-in closets. The primary suite, a serene sanctuary, graces the lower level, accompanied by two powder rooms strategically placed in common areas for convenience. Elevating the experience further, an elevator swiftly transports you to the rooftop outdoor oasis reinforced for a hot tub, and a luxury outdoor kitchen is available.
6 Bedrooms
6 Bathrooms, 2 powder baths
~3,589 sq ft
3 Levels of refined living
6 lavish ensuite bedrooms with walk-in closets
Quartz Countertops
GE Profile appliances
Optional elevator transports to rooftop outdoor oasis
1,000 sq ft rooftop terrace
Rear covered porch
1-deep garage + ample front parking
Starting at $1,590,000
SKYBLU WITH TRADITIONAL EXTERIOR
A testament to spacious elegance
The Turquoise is the perfect answer to an extended family gathering. This plan presents five king-sized ensuite bedrooms, or four ensuites with a huge upstairs den and powder room, with available wet bar. A large balcony offers a view of the beautiful neighborhood. If you’re looking for a vacation home that gives roomy privacy to all parties, the Turquoise is the one for you.
View Available Listings
4-5 Bedrooms
4 Bathrooms, 2 powder baths
~2,671 sq ft
Expansive ensuite bedrooms with walk-in closets
Quartz Countertops
GE Profile appliances
Optional den with wet bar available
2 outdoor spaces beckon for moments of relaxation
Optional rooftop deck
1-deep garage + ample front parking
Starting at $1,190,000
$1,299,000 with rooftop deck
4 BEDROOM OPTION WITH DEN
4 BEDROOM OPTION WITH ROOFTOP
DECK OVER GARAGE
5 BEDROOM OPTION
FEATURED TURQUOISE GALLERY
A TRADITIONAL EXTERIOR
42 Annabella Street
Click arrows to view gallery
A harmonious blend of comfort and style
The Cyan offers a harmonious blend of comfort and style, with five spacious bedrooms, and an inviting upstairs den for additional entertainment space or just a great place for the kids. There are three separate covered outdoor spaces for fellowship or a private place to relax with a glass of iced tea.
5 Bedrooms
4 Bathrooms, 1 powder baths
~2,540 sq ft
5 spacious bedrooms
Quartz countertops
GE Profile appliances
Inviting upstairs den for entertainment
3 distinct outdoor spaces
1-deep garage + ample front parking
Starting at $1,150,000
CYAN WITH TRADITIONAL EXTERIOR
Small on footprint, big on style
The BabyBlu is our small but mighty plan offering all the comfort and style of our larger homes at a lower price point. With four spacious bedrooms and an inviting open floor plan with a soaring vaulted ceiling, BabyBlu might just have all you’re looking for. Need a moment of relaxation? Unwind with a glass of iced tea on your vaulted back patio.
4 Bedrooms
3 Bathrooms
~1,692 sq ft
4 spacious bedrooms
Quartz countertops
GE Profile appliances
Lofted main spaces
Back Patio w/vault
1-garage + front parking
Starting at $899,000

Elevate your lifestyle with a luxury home in Wildwood at Inlet Beach.
SCHEDULE A TOUR AND TAKE THE FIRST STEP TOWARDS COASTAL LIVING!










































